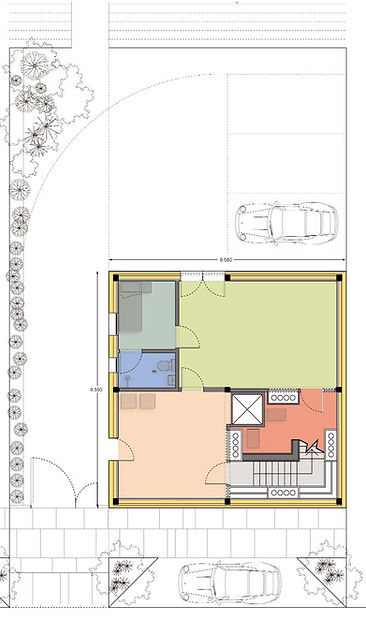 |  |  |  |
|---|
Al Ain
Projects / Mixed use
Al Ain, UAE
Ideas on massing typologies

The Urban Planning Council (UPC), the agency responsible for the future of Abu Dhabi’s urban regional environments, has launched the urban structure framework plan for Al Ain city. Known as Plan Al Ain 2030, the masterplan was developed based on inspirational sessions with His Highness Sheikh Mohamed bin Zayed Al Nahyan, the Crown Prince of Abu Dhabi and chairman of the Urban Planning Council; meetings between representatives of the Abu Dhabi Urban Planning Council and senior representatives of Al Ain Municipality and the Abu Dhabi Government.
The idea is to make living in luxury zero carbon / zero emissions homes so convenient, and with an overall higher quality of life than conventional oil-reliant alternatives - that most people will choose to live in this environment because it is healthier, more convenient, calmer on the eye, and quite simply better designed.
It will also have very low running costs, future proofing the purchase investment.
A new concept in medium density detached zero carbon luxury homes specifically designed for the Emirates climate achieving 30 luxury detached homes/ ha and up to 41 homes/ha with flats on corner pavilions and detached homes everywhere else. The homes have been specially designed to fit into a 45 degree diagonal Southwest / North East masterplan as adopted at Masdar. Streets are shaded by palm trees and overhanging solar collectors to maximise pedestrian comfort and create walkable neighbourhoods.

Urban Form




Urban Typology Concept
Site Plan Concept


A Single Urban Block Concept

Expanded Urban Plan
The homes cluster into defensible courtyards with shared pool, sunbathing decks and private sun terraces with retractable shade awnings. The courtyards provide excellent supervison of children playing, and have good security, at the same time as maximising the opportunities for meeting other families and creating a strong social network connected to each urban block..


Passive Solar Cooling Strategy
Passive solar cooling strategy kit comprises of a wind cowl based on the sails of a dhow made from stretched architectural fabric. This is combined with an active system using a combination of a dessicant saltto dry the air and an indirect evaporative cooling unit.
The air around the passive ducts is pressurised fan driven cool air. The air in the ducts is low velocity, low pressure supply and extract air
If there is no pressure in the system, i.e. the wind isnot blowing or cooling load is high, air is extracted via a by pass flap under pressurised means. The cowl then balances itself supplying more fresh airto the system

Winter Coolth Recovery
-
The building is sealed up air is supplied by the wind cowl precooled without going stale air
-
Air is supplied to low level by stainless steel twin wall ducts to avoid heat transfer
-
Air picks up pollutants in the room and is extracted passively at high level
-
Coolth is exchanged without the two air paths mixing.

Interseasonal purge
-
Open windows allow air to pass through the building the stale hot air ventilates through to the stair core
-
Rooflights at the top of the stair core quickly extra stair out of the building (this effect is increased by having glazing and metallic surfaces at the top of the stair core)

Low Energy Cooling
This occurs in a number of stages
-
Incoming air is dried using a salt which is regenerated by a solar thermal loop
-
This dried air is cooledby an indirect evaporative processc fresh cool air is supplied by spaces around the passive ducts to low level outlets in the room
-
Extracted by a passive means (or active if required) this exchanges coolth with incoming fresh air still supplied from high level by passive means.
Plans







More Mixed-use Projects
 |  |  |  |  |
|---|---|---|---|---|
 |  |  |  |  |
 |  |  |  |  |



