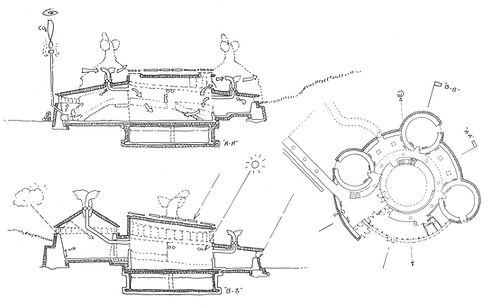 |  |  |  |  |  |  |
|---|
Earth Centre
Projects / Public Buildings
Earth Centre
Project Information
Client: Taylor Woodrow
Project Date: January 2002
Site Location: Doncaster, UK
Project Status: Construction Finished

With a mostly transient occupancy, the design concentrates less on heat loss, and more on pleasing and functional space.
The brief for the new building at the Earth Centre called for a stateof- the-art, naturally ventilated and overtly sustainable design solution, to complement the vision and aspirations of the Centre itself. It was procured under a design and build contract, and within the parameters of a strictly limited budget and tight programme schedule.





From the beginning, the design was driven by the functionaldemands of the Centre, addressing their needs in terms ofaccess, image and education. The brief also called for anunique auditorium space to create a memorable and flexiblevenue. The design solution offers level access to all floors.Detailing and structural methods were such that local labourskills and local sources of material could be used.
The Arrivals Building (shown on this page) is located to thesouth of the site, across the river Don from main activities.It welcomes visitors arriving by train or car, and offersticketing facilities, a shop, and a cafe area, as well as aviewing deck over the river.











More Public Buildings
 |  |  |  |  |  |  |
|---|---|---|---|---|---|---|
 |  |  |  |  |  |  |



