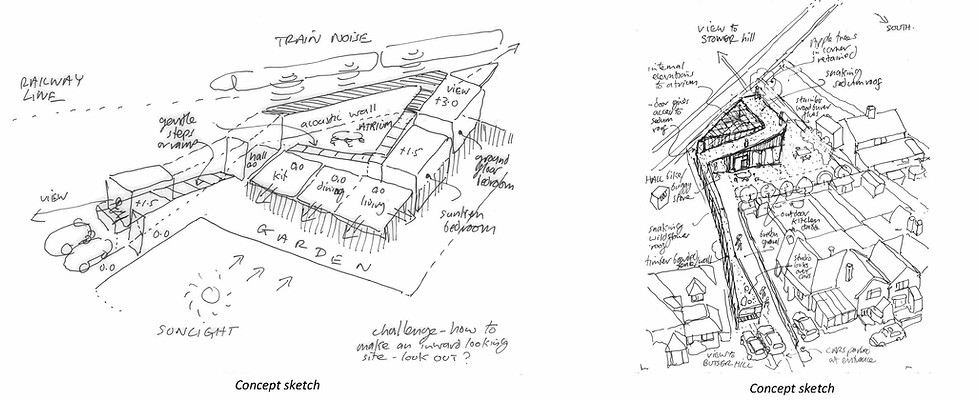 |  |  |  |  |  |  |
|---|
Hocking House
Projects / Residential
Hocking House
Project information
Client: Drake Hocking
Project Date: 2015 - now
Site Location: 31 Borough Hill, Petersfield
Project Status: Under Construction
Our idea is to create an outward looking house on an inward looking site.
The overall intention is to create a piece of inhabited landscape that respects the views and privacy from neighbours homes, but also creates new beautiful spaces within the plot, at the same time as creating a comfortable home with almost no net annual carbon footprint. The Hocking house could set new standards for building in the South Downs National Park, and provide a future-proofed lifetime home close to the town centre.
Carbon footprint - on balance the new home should generate as much electricity as it uses over a year. In the summer the Hocking house may export electricity to the National Grid, and import from the grid in winter. Battery storage limiting electricity export to the grid will be installed if required. It is anticipated that the use of local or UK bulk low embodied CO2 materials will be offset by a modest surplus of renewable energy harvested each year. Over the lifetime of the building we anticipate the entire home having a net zero carbon footprint.

A small studio raised four feet above the Bredon gravel parking looks across the valley to Butser Hill. This creates a sedum roof that sweeps around a prismatic solar electric conservatory – over an open plan kitchen/dining and living room and upwards towards a yoga room looking over the railway line to Stoner Hill. A south facing garden with boules court and fruit trees provides privacy, and the bedrooms all look east to welcome the morning sun.
The existing apple tree in the corner of the garden has improved light and will thrive. The new house can be inhabited entirely on the ground floor, and a staircase allows access to the upper bedroom. There are three bedrooms and a large single glazed unheated conservatory. This is sheltered from the railway line by a robust brick wall made from local Selbourne bricks or bricks reclaimed locally.


Floor plan



Construction photos












More Residential Projects
 |  |  |  |  |  |  |
|---|---|---|---|---|---|---|
 |  |  |  |  |  |  |
 |  |  |



