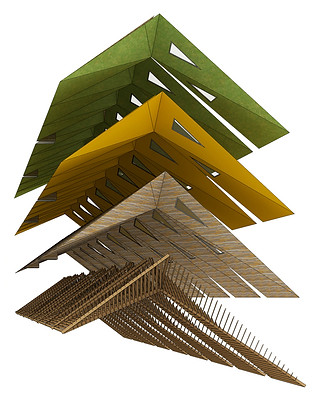 |  |  |  |  |  |
|---|
Eco-park-Forest Green Rovers Stadium
Projects / Public Buildings
Eco-Park-Forest Green Rovers Stadium

The plan is to build much more than a stadium. The unique location next to the motorway between Bristol and Gloucester makes an excellent community resource :
• A state of the art conference venue.
• An exhibition centre for a low carbon future promoted by Ecotricity
• A performance space for local and national bands,
• An exhibition venue for local businesses involved in promoting a low carbon future
• A training ground and camp for young footballers involving the next generation of skilled players for the club
• A really good place for Mum and Dad to hang out at weekends by the river and possibly keep fit
• A riverside bar / café
• A motel for weary motorists
• A leisure hub for the new Ecotricity business park
So the plan is to make the stadium structure work hard generating extra income from all of these potential uses. The more people use the site, the more income these facilities generate, and the more fans will turn up on match days.
Project Information
Client: Ecotricity
Project Date: 2016
Site Location: Stroud, Gloucestershire UK
Project Status: Concept Design


The exsiting ground
Keep the rural landscape

Build the arena underneath the landscape

Put the solar farm on top generating energy
Site plan

This stadium is a multipurpose building designed to maximise diverse revenue generating opportunities for the club and create a visitor attraction that also looks good in an area of outstanding natural beauty, with the potential to have a net zero lifetime contribution to greenhouse gases. If the renewable electricity generated by the building integrated solar farm displaces fossil fuel powered electricity from the national grid, then it may be possible for the CO2 emissions credit generated to repay the embodied CO2 debt incurred by the initial construction and ongoing running footprint. This would represent a milestone cultural evolution at a time when we must leave fossil fuels and uranium in the ground.
View from the South West


Section
The Green Hills
The relatively high water table, and the setting of the stadium within a willow lined water meadow suggests that excavation would be expensive. The large volumes created under the football stadium raked seating can be used as income generating opportunities on site, with the capability to be used for a variety of uses by the local and national community, even when the stadium is not used for football. This could be music performance spaces for bands, conference facilities and multi purpose exhibition space accessed by large vans and HGVS. A roadway can be demarcated on the ground floor with large loading bay doors opening out onto the drop off zone for event set up and also ambulance access to the football pitch. The large interior volumes are served by regular toilets and staircases giving access to the mezzanine floor promenade level bars.
Seating
The green hillsides are visible from inside the stadium, and allow future seating expansion without creating an oversize stadium from day 1. The external verdant landscape is brought inside the stadium, providing the impression of sitting within a garden amphitheatre. Additional raked seating on galvanised frames can be easily added to clad the hillsides with extra seats as visitor numbers increase.
Green roof
Insulation
Cross laminated timber plate
Timber structure


Interior View inside the hill side

Rainwater Collection
Rainwater collected from the BIPV roofing drains into pebble and sedum lined swales and cascades down to irrigate both internal and external hillsides automatically every time it rains. Special water retentive mats laid behind the stretched diagrid geotextile mat keeps soil moist at all times and distributes water equally to ensure lush grass and moss. In periods of low rainfall geocell water retention cages under the pitch feed rainwater to recycled rubber seep hose embedded in each hillside.

Rain falls directly on outer slopes
Rain from solar panels directed onto inner slopes
Forest Green
The dappled daylight passing through the BIPV roof is similar to the quality of light falling on a forest floor. The internal green hillsides are irrigated by the water falling on the BIPV glass roof surfaces. The external hillsides are irrigated by rainwater falling directly from the sky. Both inside and external hillsides have embedded irrigation seephose to allow rainwater stored under the pitch to keep the Forest Green stadium green.


View of the transport hub & ramped entrance to stadium

View from the Moter way (North-west)

View from the north-west
More Public Buildings
 |  |  |  |  |  |
|---|---|---|---|---|---|
 |  |  |  |  |  |
 |