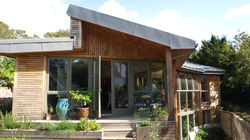top of page
 |  |  |
|---|
Yew Tree House
Projects / Residential
Yew Tree House
Bespoke home on small plot (2010)
Half buried into the ground, it is a hybrid construction of low cement concrete below ground level (GGBS) and structural laminated timbers above (Glulams).
The house also incorporates sweet chestnut cladding, a sedum roof, MVHR ventilation unit, rainwater harvesting, solar thermal and low energy appliances throughout.
It has been designed to also include photovoltaic solar panels, and a compost toilet; both of which should be installed in the near future. The project recently received the National Energy Efficiency Award from the Federation of Master Builders (March 2011).






More Residential Projects
 |  |  |  |  |  |
|---|---|---|---|---|---|
 |  |  |  |  |  |
 |  |  |  |  |  |
bottom of page