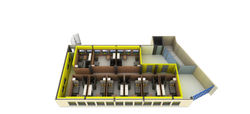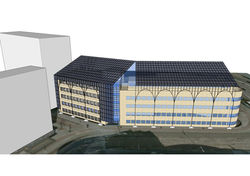 |  |  |  |
|---|
Zero Carbon, Low Cost Living Units
Projects / Residential
Zero carbon, low cost living units created within existing unused space
Project information
Client: Kwintes
Project Date: 2016
Site Location: Amersfoort, Holland
Project Status: Construction finished
One Planet foundation in Amersfoort and ZED factory architects in London work together on innovative sustainability projects in The Netherlands e.g. renovate old inefficient buildings to zero-energy buildings (One planet Business Garden), off-grid Tiny Houses mounted above parking spaces (POD’s) and demountable units for converting empty office spaces into low-cost living units (Kit Houses.) We make the design and build a prototype, then find local investors and partners to take over commercial production.


Old office building
The market for Kit Houses is huge. In Amersfoort 30-40% of all office buildings are empty. At the same time over 16,000 people are waiting for low-cost housing; care patients, students, refugees with residence permits, single parent’s. The municipality changed the zoning laws to allow office buildings to be used for temporary living for 10 years, and gives a yes/no decision in 8 weeks. There is much talk about the problems of empty buildings and housing shortages but little action. This is why OnePlanet-ZED developed the Kit House which can be built in a few days inside empty office buildings. Almost no changes are needed to the building. Then some years later you can take the Kit House apart and move it to a new building.


Floor Plan
Designs have been made for two standard units of 18m2 (two windows) but it is modular and can be expanded further if needed. OnePlant–ZED can help with the building layout and business plan.


First Prototype Kit House
-
Delivered 3rd June 2016 in Amersfoort
-
18m2 internal space with kitchen, bathroom, sleeping/living room and 2 large windows
-
Very robust construction, 60-minute fire-proofing, good heat and sound insulation
-
Cost price flat-pack kit delivered to customer’s doorstep €18,000 ex BTW exclusive assembly
-
Connects to electricity, water, sewage in host building
-
Can be built inside an empty building then taken down later and moved to a new building

Kit House components off-loaded from truck
Steel frame is assembled inside empty office building
Frame is covered in fire-rated solid wooden panels
Outside surface is covered in fire-protecting Rockwool
Exposed end walls are covered in finishing panel. Passage walls have extra wood panel to double the fire rating.
Interior View


Sleeping/living room with two large windows

Bathroom

Kitchen
More Residential Projects
 |  |  |  |  |  |
|---|---|---|---|---|---|
 |  |  |  |  |  |
 |  |