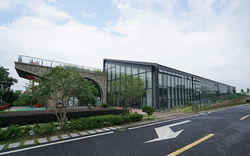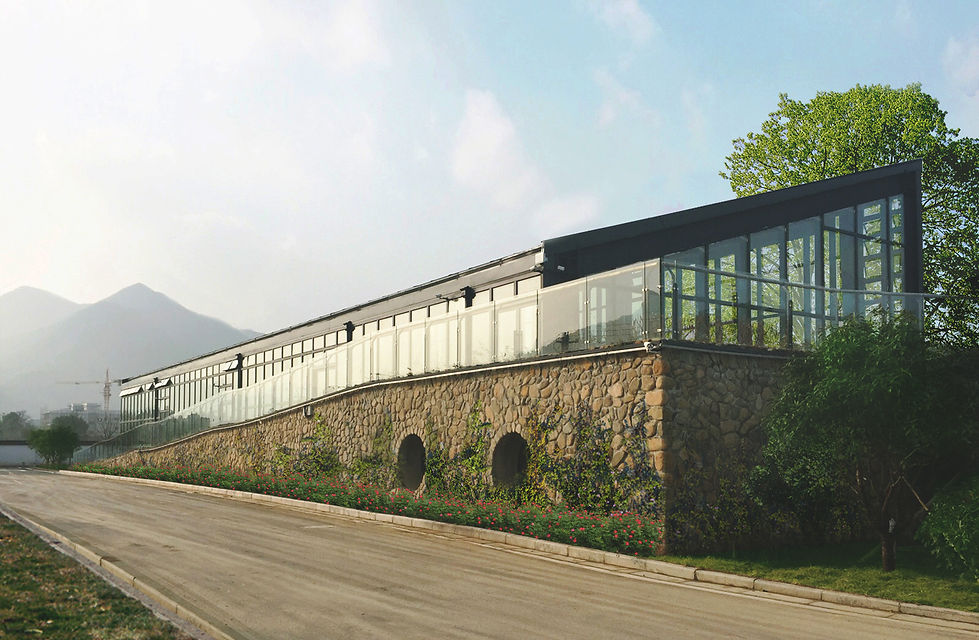 |  |  |  |  |  |
|---|
Zhangwu Tourist Centre
Projects / Public Buildings
Zhangwu Tourist Centre
Project Information
Client: Anji Government
Site Location: Zhejiang Province, Anji
Project Date: 2003
Project Status: Construction Finished
Low energy strategy is used to both deliver a comfortable well lit administrative hub for the community at the same time as transforming the appearance of the new building. Each piece of functional engineering logic has been carefully composed to create a new aesthetic that reflects the environmentally benign aspirations of the new community. The new office becomes a beacon low-carbon demonstration project, that visibly explains how it works - expressing the flow of natural ventilation with colourful low-pressure drop ductwork integrated into the facade.








ZED Roof
Carefully designed louvres both shade and reflect cool daylight deeper into the office floors. The internal floor to ceiling heights are increased by removing the conventional suspended ceiling - exposing large amounts of low temperature thermally massive soffit, and enhancing passive cooling. The differential in air pressure across the main facades drive the heat recovery ventilation system, and the night time purge ventilation at the same time as articulating the office interior design.


More Public Buildings
 |  |  |  |  |  |  |
|---|---|---|---|---|---|---|
 |  |  |  |  |  |  |



